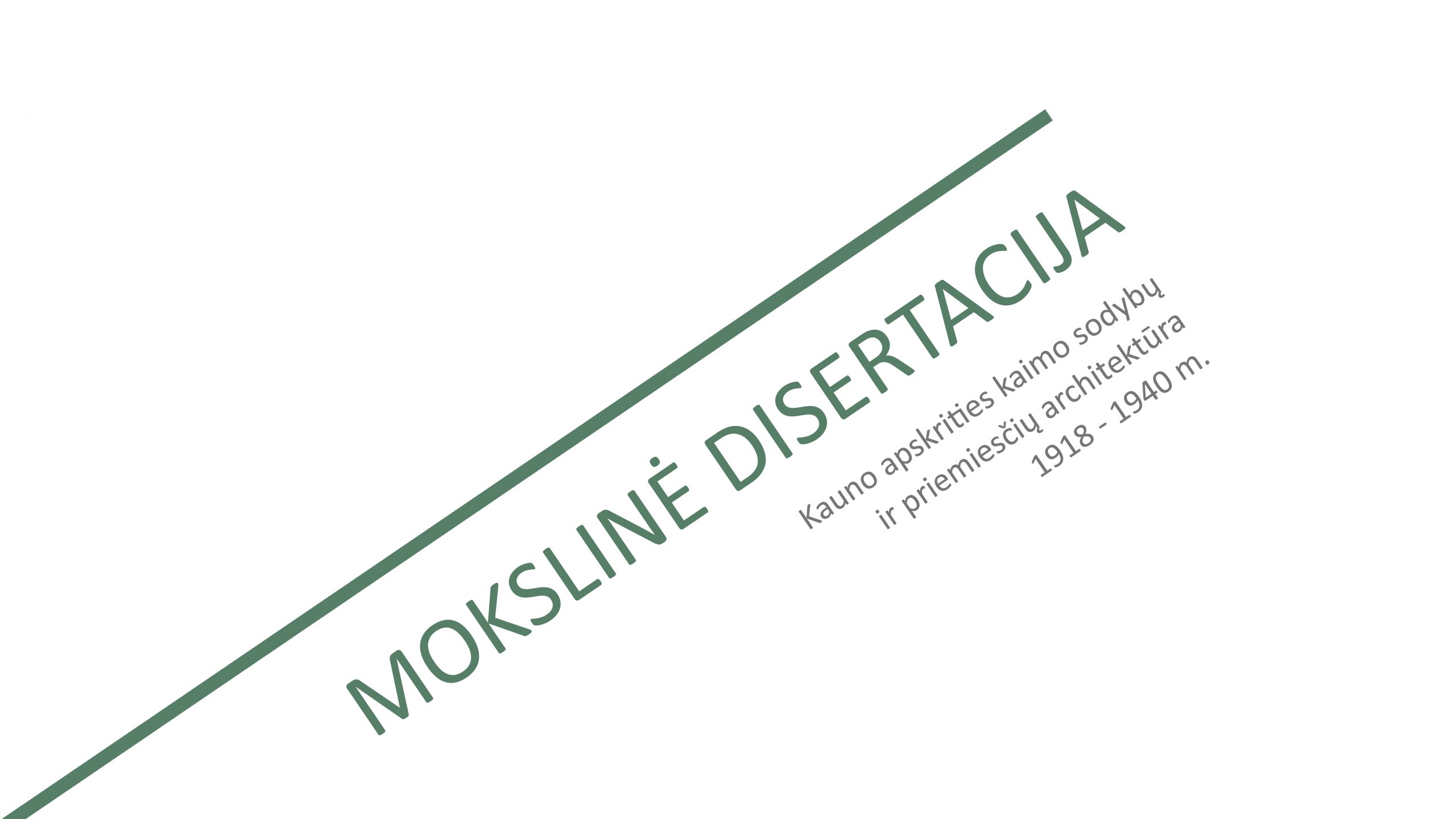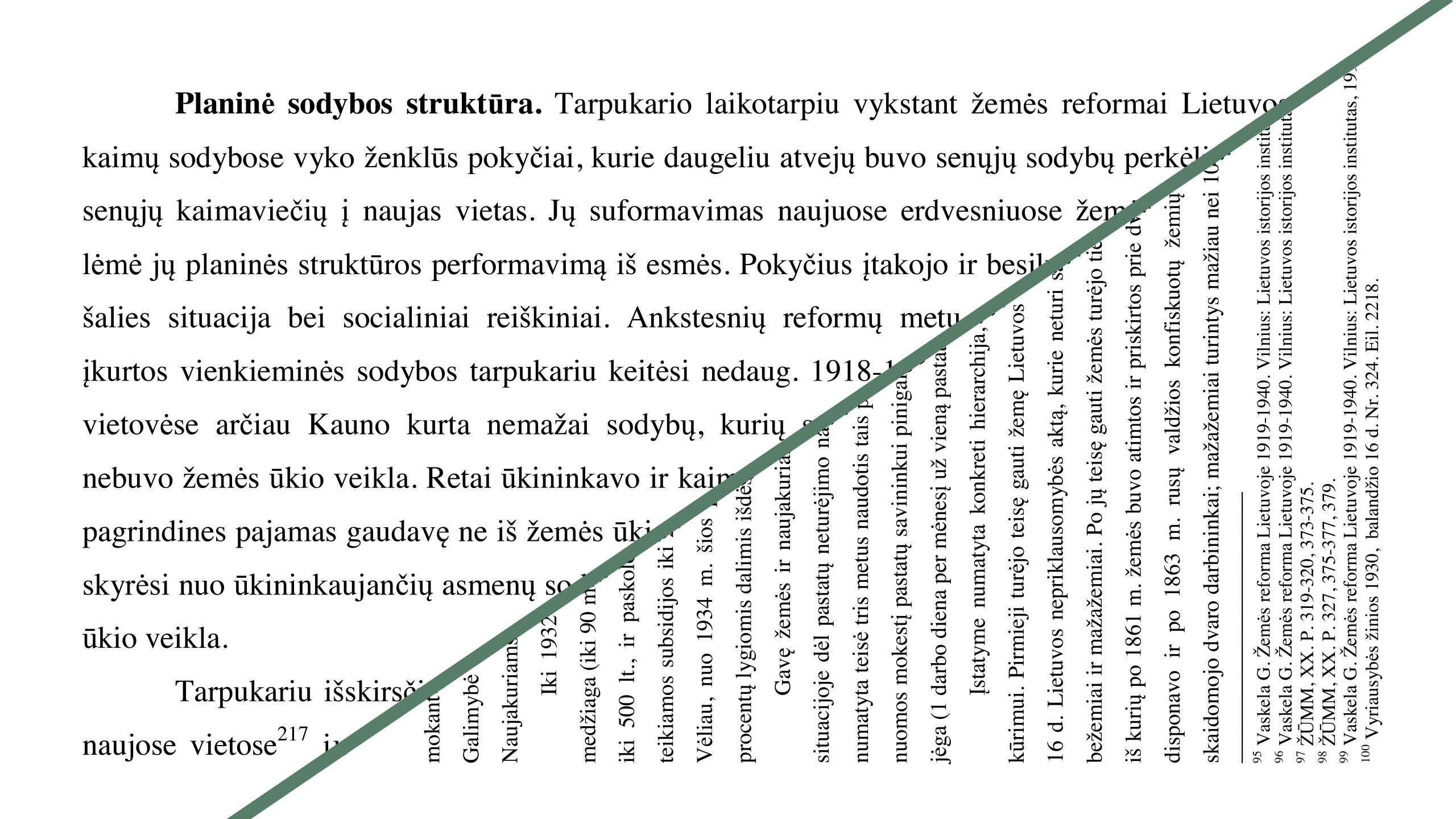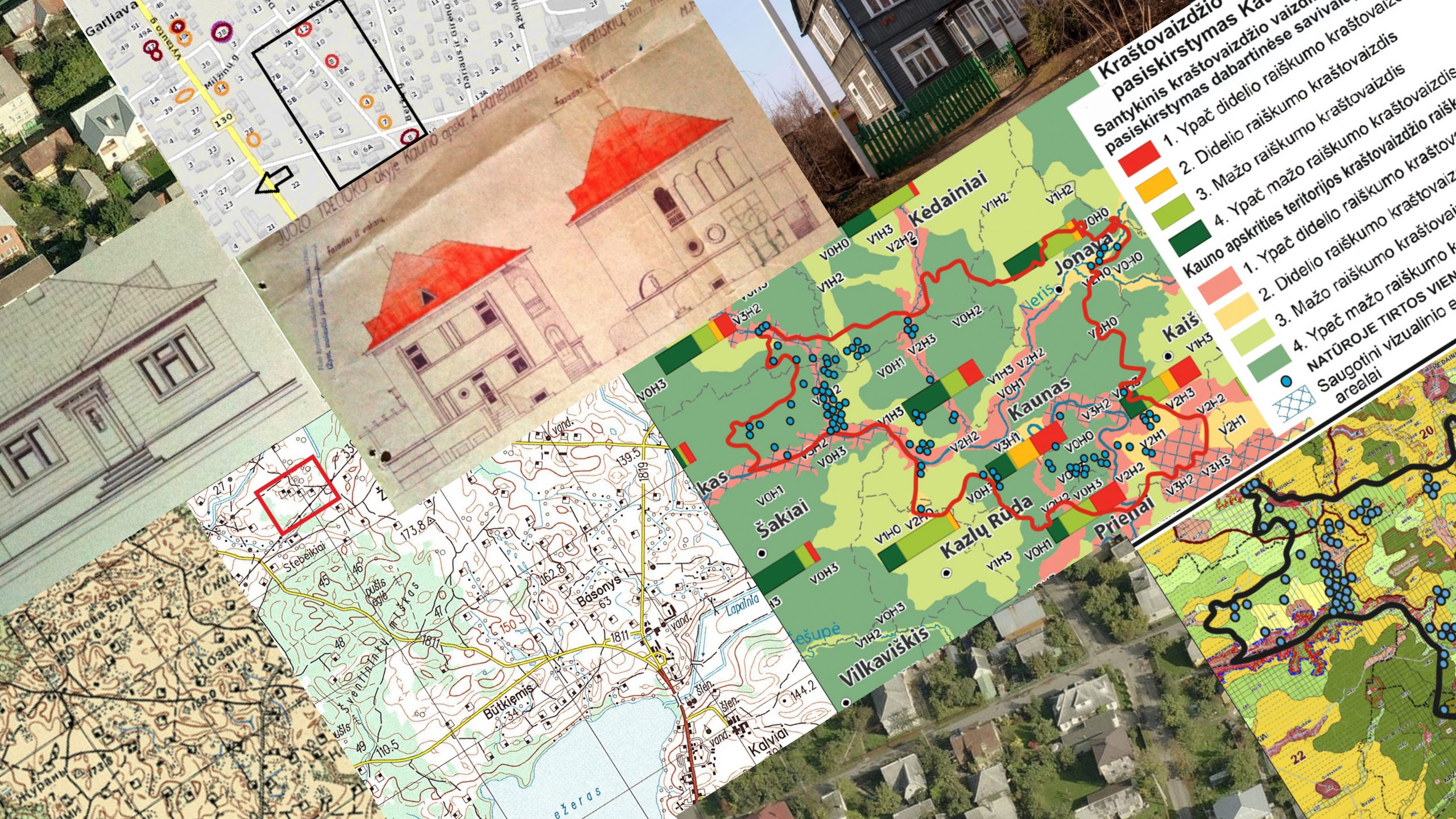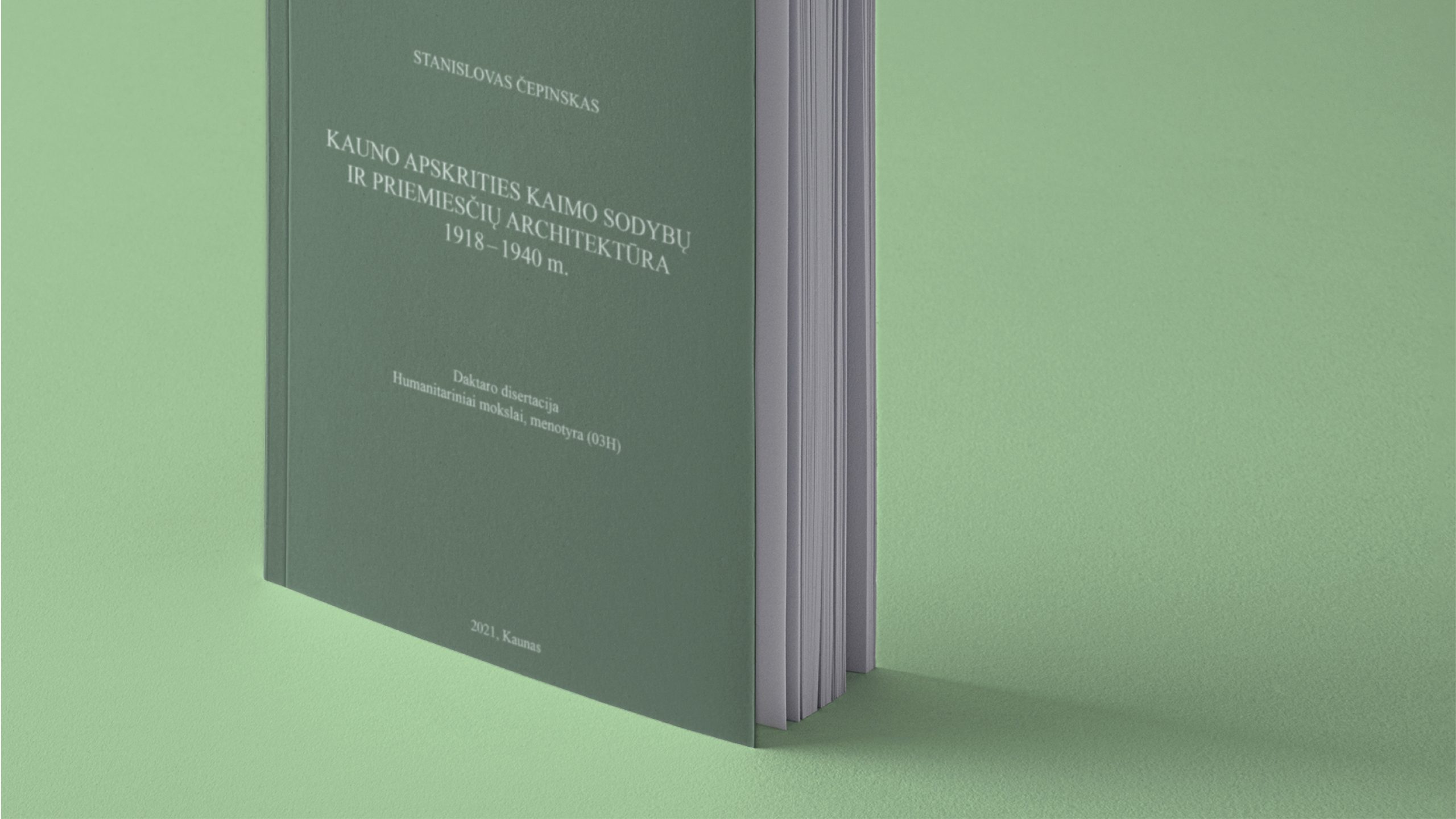



The work aims to reveal the changes in the architecture of rural homesteads and suburbs in 1918-1940, to clarify the situation at that time, the changes and the factors that determined them, to analyze the project documentation stored in the archives,
to assess the remains of this architectural heritage and to describe a possible perspective. The work comprehensively explores the continuation of tradition and the innovations manifested through new building materials, structures, volumes, and planned structures.
The aim of the work: to investigate and evaluate 1918-1940. The peculiarity of the rural and suburban architecture of Kaunas County, revealing the relationship between tradition and modernity, as well as the condition of the remains and possibilities of preservation of objects and complexes.
Our task is to combine large-scale text and analysis into a single layout with specific, strict layout and technical requirements for research papers.
Adapt the layout to the given dimensions, arrange the existing footnotes, illustrations, and bibliography.
